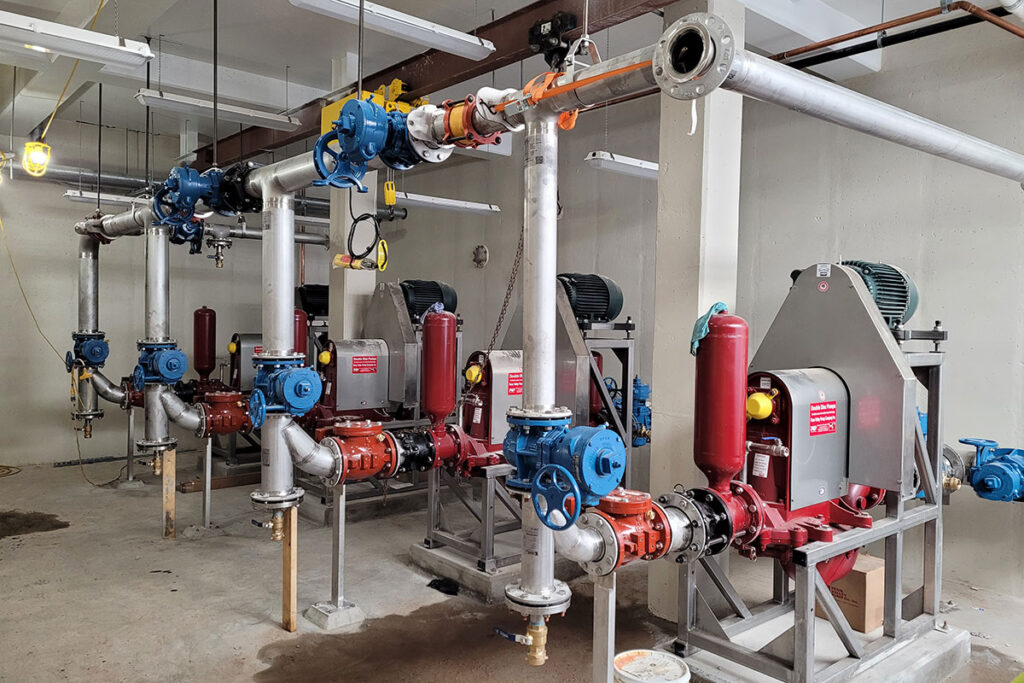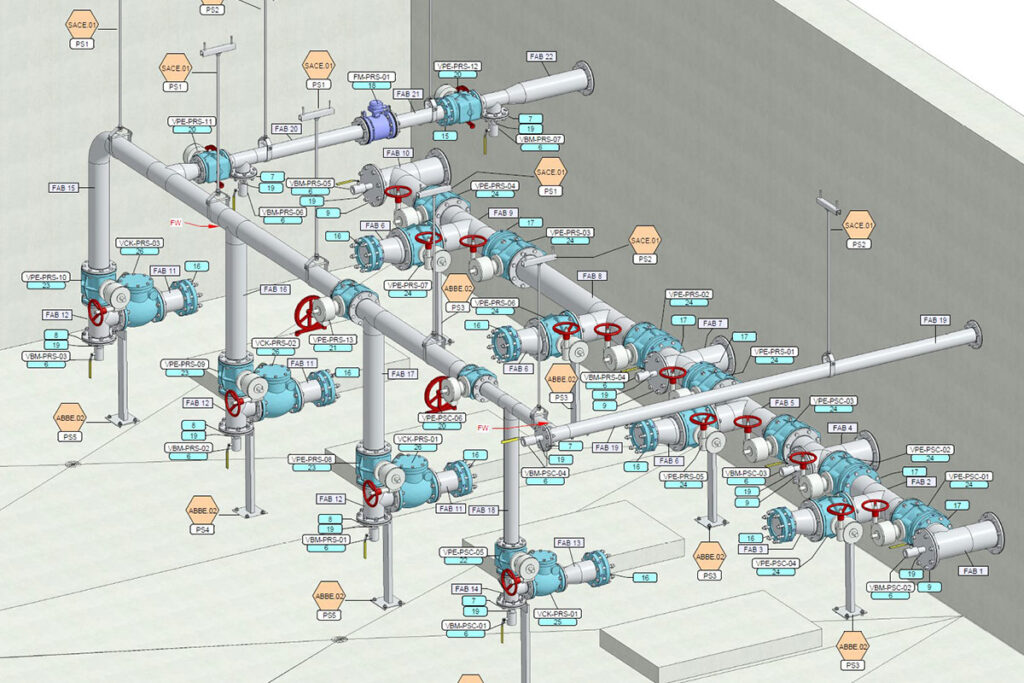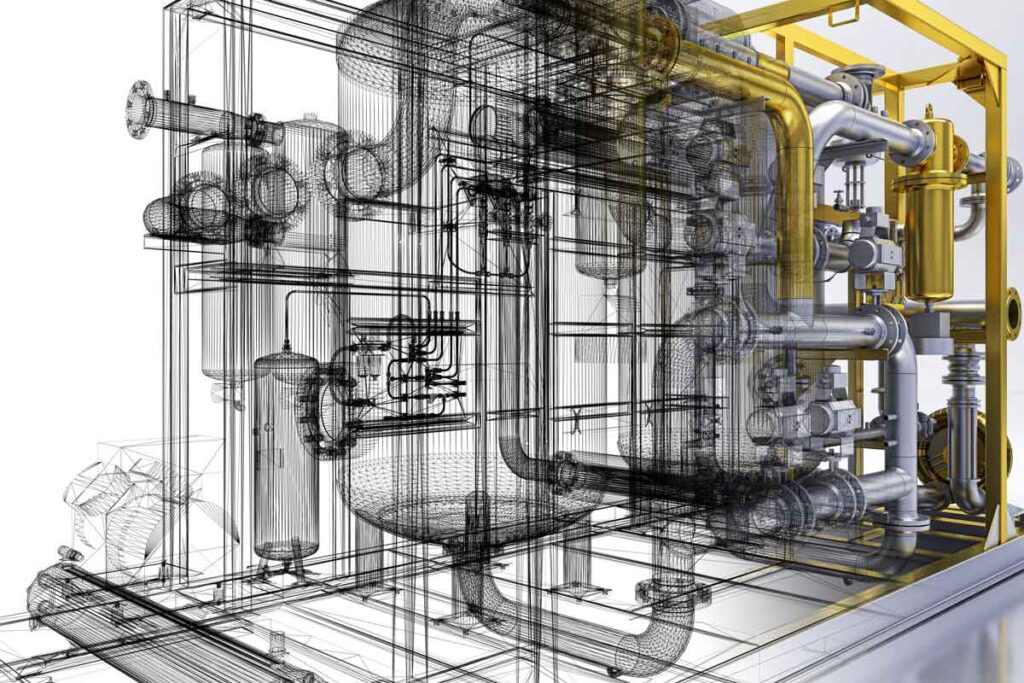Building Information Modeling (BIM) technology brings an owner’s thoughts and ideas to life. Visualizing an entire project prior to its inception allows owners to make necessary changes to best benefit their operations at a lower construction cost. Staab utilizes BIM to plan, manage, reduce rework, increase fabrication and field production, complete as-built record drawings, and accelerate project schedule, while making the best use of an owner’s facility.


